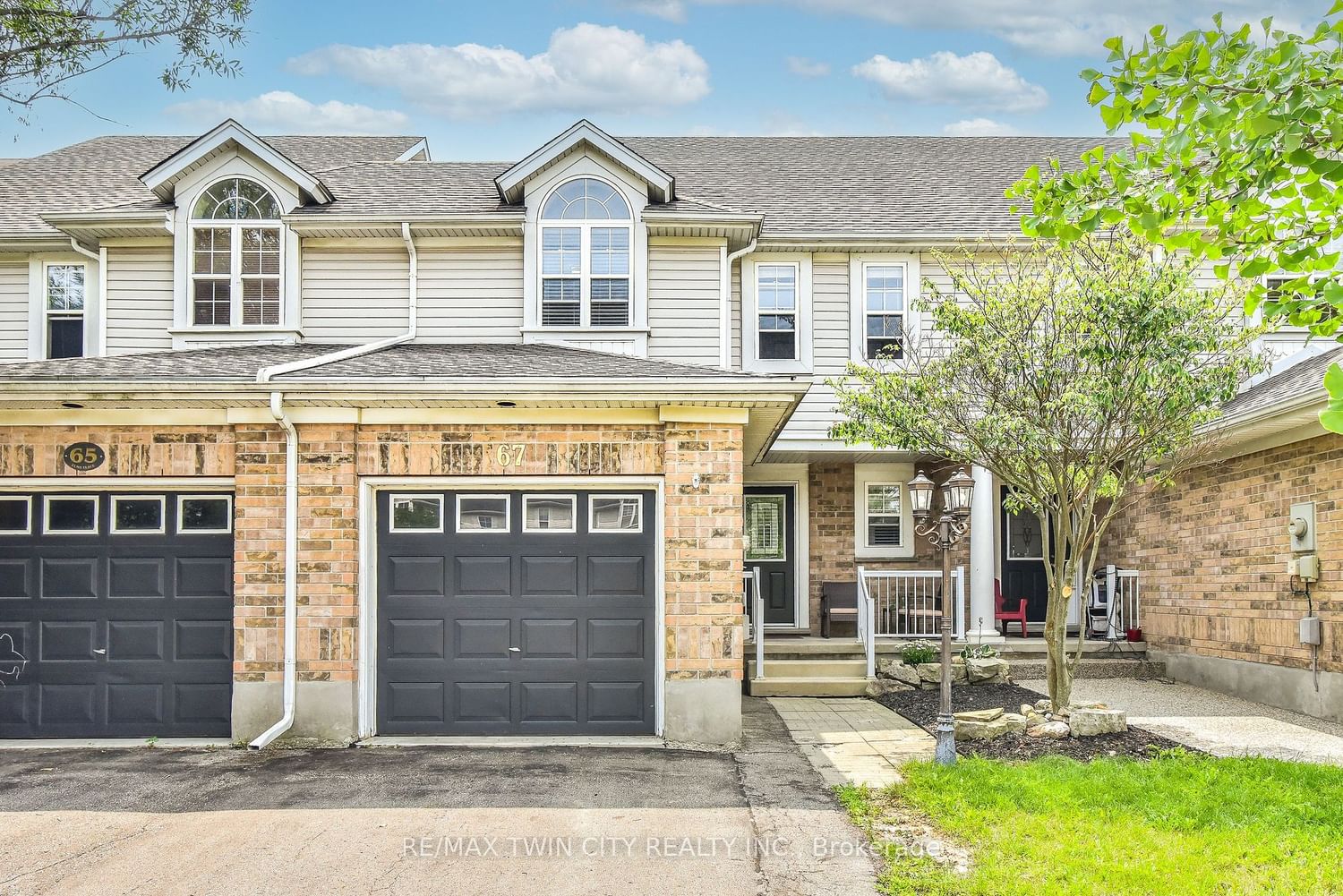$725,000
$***,***
3-Bed
3-Bath
1100-1500 Sq. ft
Listed on 8/3/23
Listed by RE/MAX TWIN CITY REALTY INC.
Seize the opportunity to own this attractive Freehold 3-bedroom, 2.5 washroom townhome nestled in the desirable Townline area. Situated just minutes away from HWY 401, schools, and local amenities, this home offers convenience and comfort. As you step inside, you'll be greeted by abundant natural light, illuminating the spacious main floor and its open concept living space. The kitchen boasts a breakfast bar overlooking the backyard, making it ideal for entertaining guests. The freshly painted main floor also features pot lights, vinyl floors and upgraded powder room vanity, adding a modern touch. Step out onto the deck and enjoy the fully fenced backyard with a BBQ line for delightful summer gatherings. Moving upstairs, you'll find three generously sized bedrooms and a full washroom. The primary bedroom impresses with a large walk-in closet, while bedrooms 2 and 3 offer ample living space to suit your needs.
Descend to the fully finished basement, complete with a separate entrance, gas fireplace, and another full washroom. Extras: Furnace 2018, AC 2019, Dishwasher 2022, Smart switches all around, Upgraded toilets, roof 2013
X6717372
Att/Row/Twnhouse, 2-Storey
1100-1500
5
3
3
1
Attached
3
Central Air
Finished, Sep Entrance
Y
Alum Siding, Brick
Forced Air
Y
$3,753.00 (2023)
< .50 Acres
108.09x23.00 (Feet)
